DESIGN CONCEPT
Historical Map of Seville, Spain, at 1:2,000: Historical site and concept map highlighting the places of significance, which define the city of Seville culturally. The cities Roman, Islamic, and Christian rule through the ages has resulted in a unique fusion of arts and architecture, of this design project proposed to revive within the design of an Islamic folly park on-site.
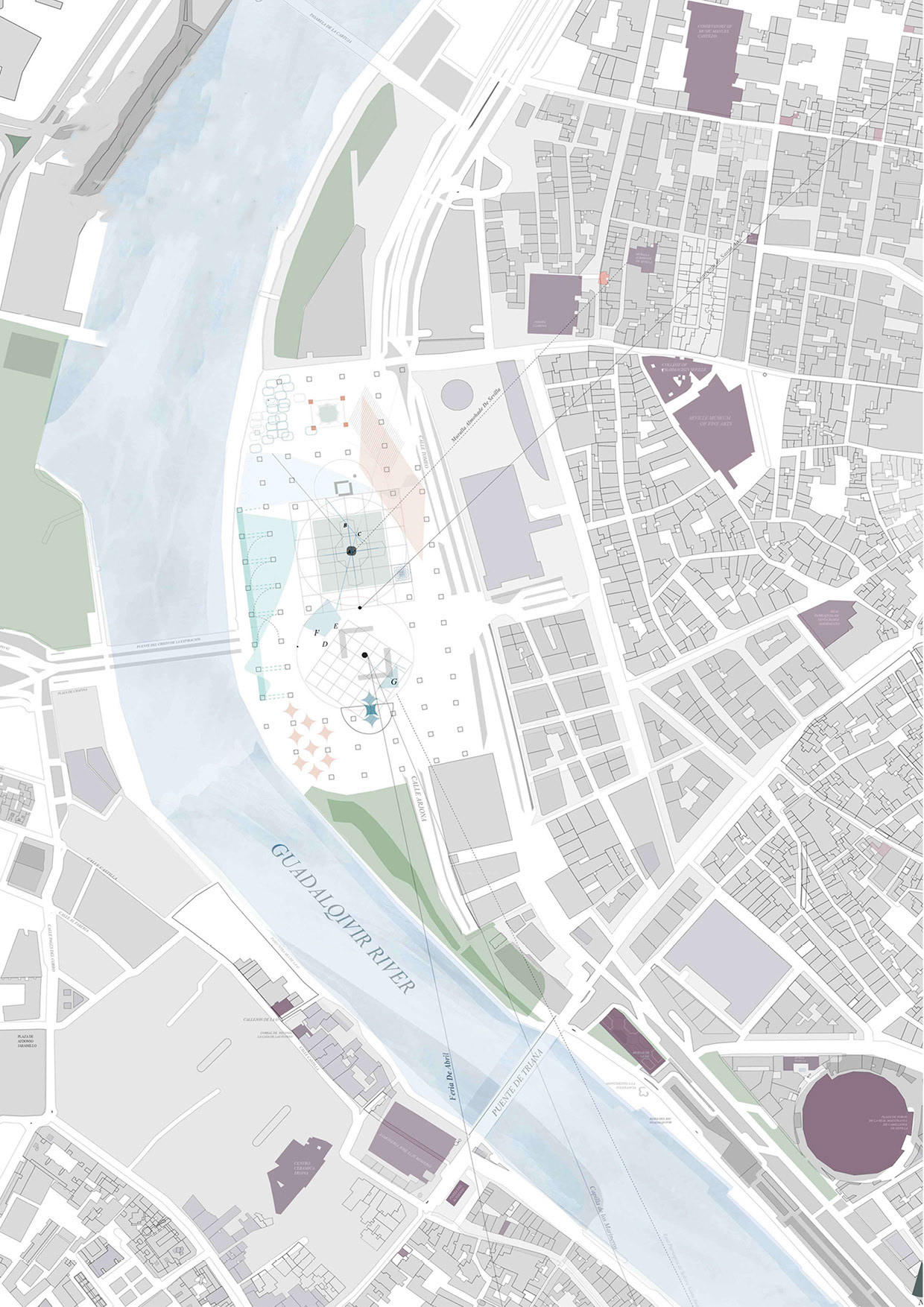

DESIGN MAPPING
Site Map of Proposed Scheme Seville, Spain at 1:75: The proposed site map of the folly park explores the Islamic rules of geometry in composition and layout. Circulation takes place in a clock wise motion first in the outer circle, which is then followed by a series of interior footpaths leading to the inner folly. Each ofthe 12 folly explores the craftsmanship of 12 Islamic artifacts through the ages, highlighting the fusion of arts from Seville’s earlier Roman rule, Christian rule, and its influence in modern times. Pools of water and symmetry of greenery are typical stylistic features seen in traditional Islamic gardens.
These spaces on the perimeter of the garden create a sense of peace and tranquillity before entering the main site. Access to the site can be from the righthand side staircase, the northern staircase leading from the main road bridge, or the southern footpath.
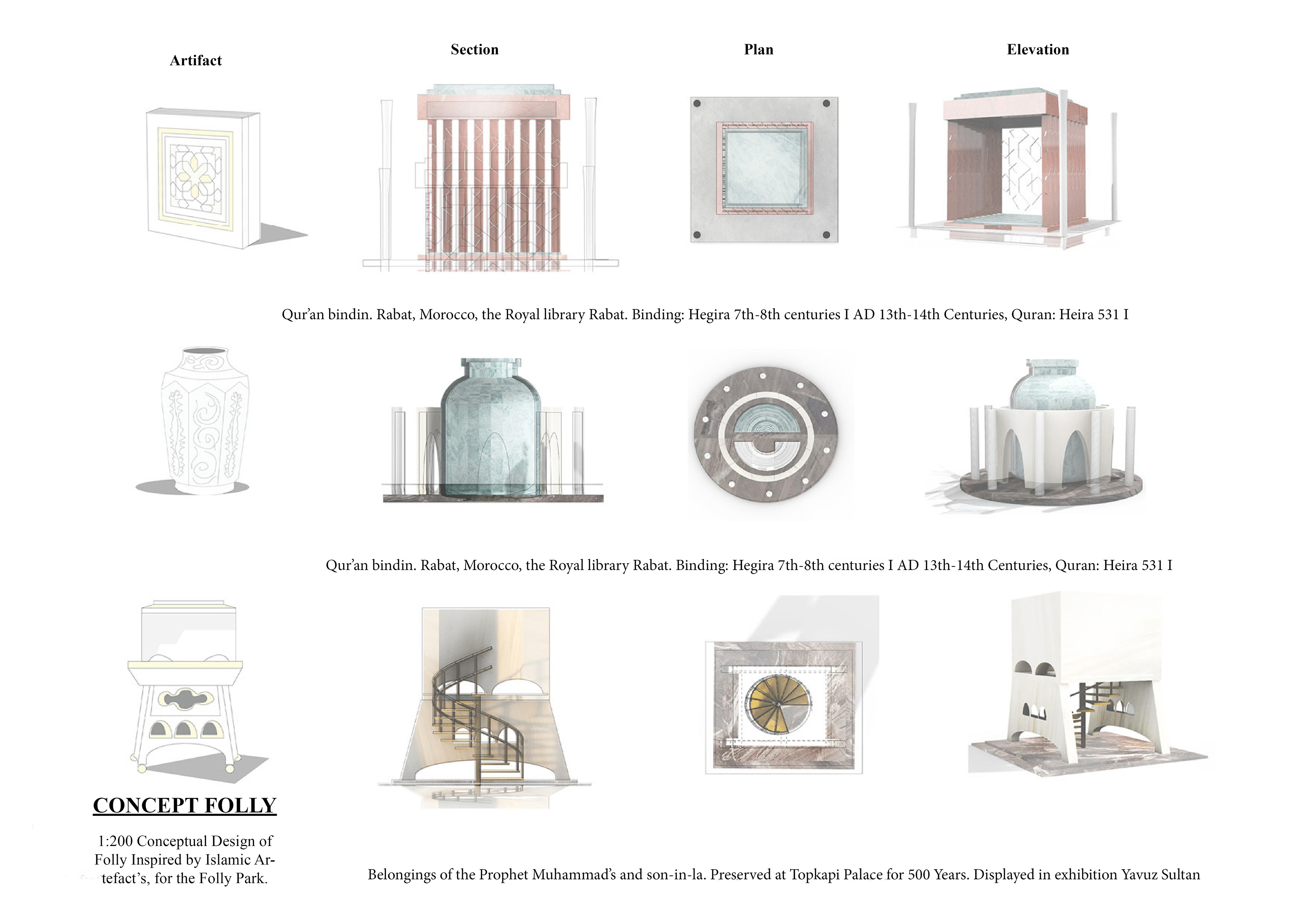
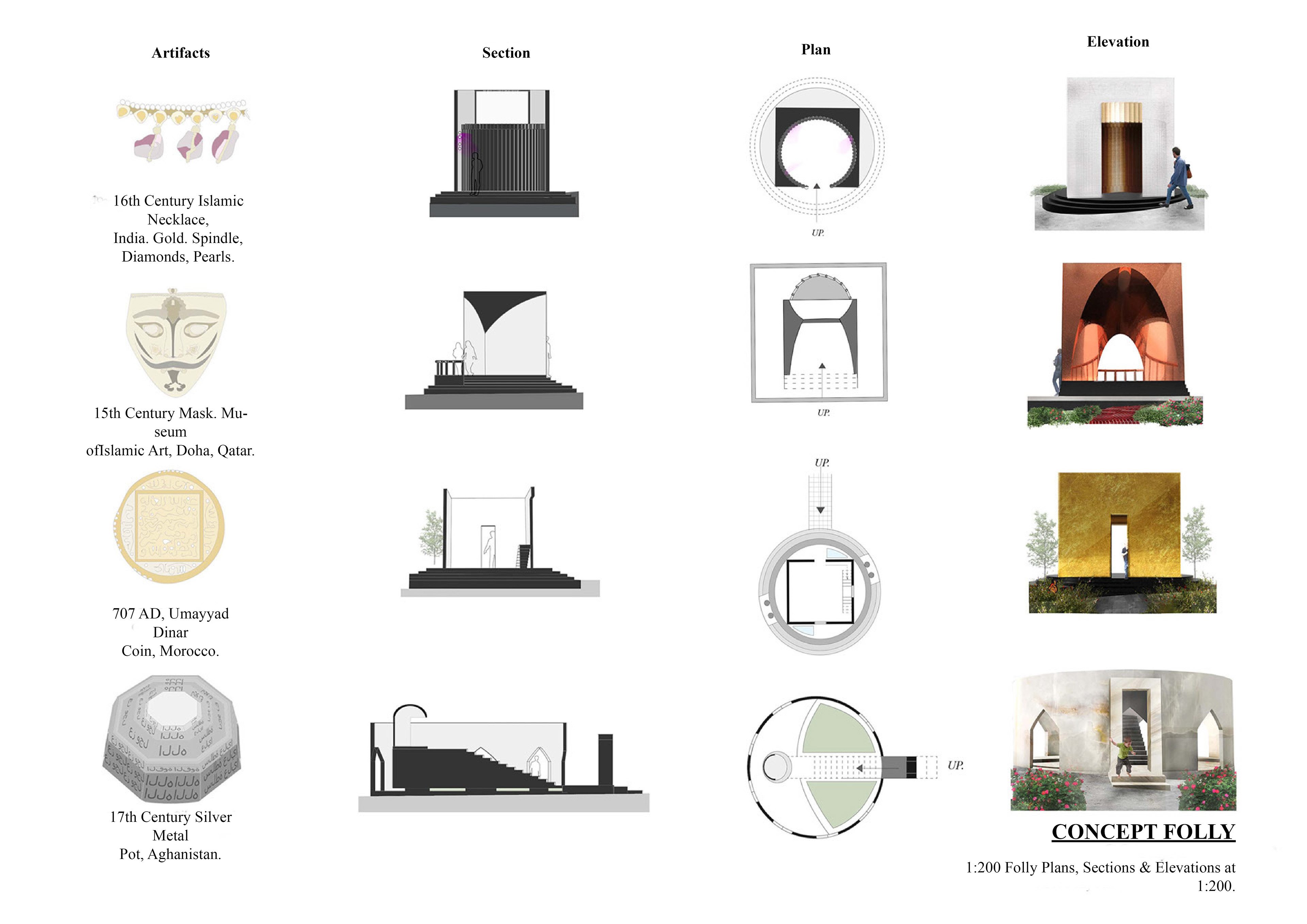
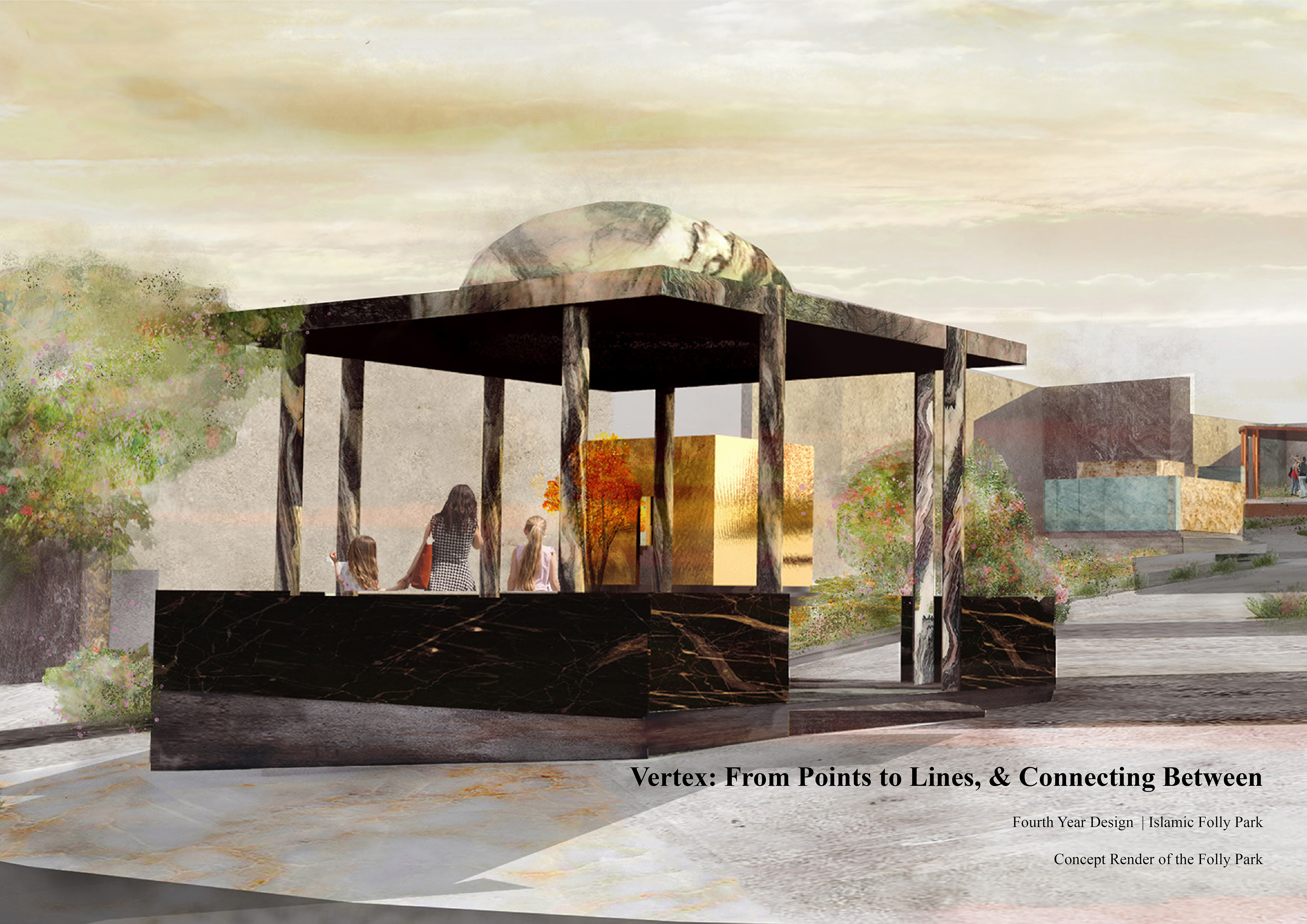
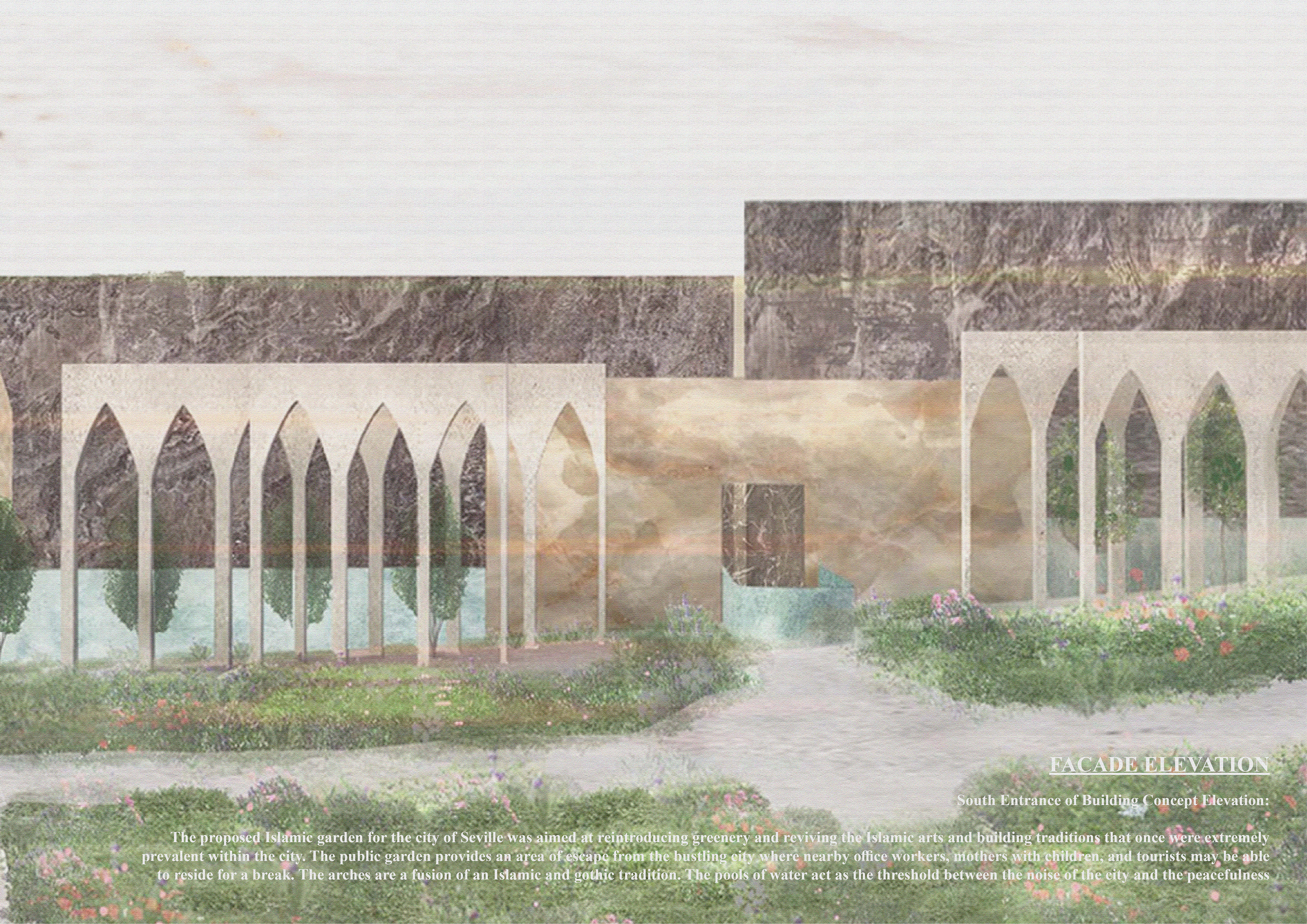
FACADE ELEVATION
South Entrance of Building Concept Elevation: The proposed Islamic garden for the city of Seville was aimed at reintroducing greenery and reviving the Islamic arts and building traditions that once were extremely prevalent within the city. The public garden provides an area of escape from the bustling city where nearby office workers, mothers with children, and tourists may be able to reside for a break. The arches are a fusion of an Islamic and gothic tradition. The pools of water act as the threshold between the noise of the city and the peacefulness.